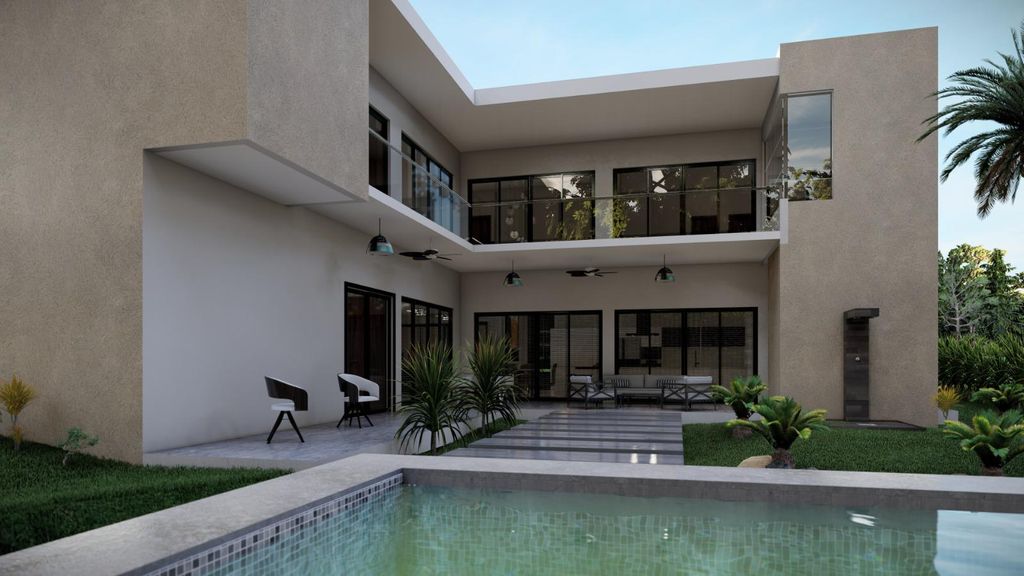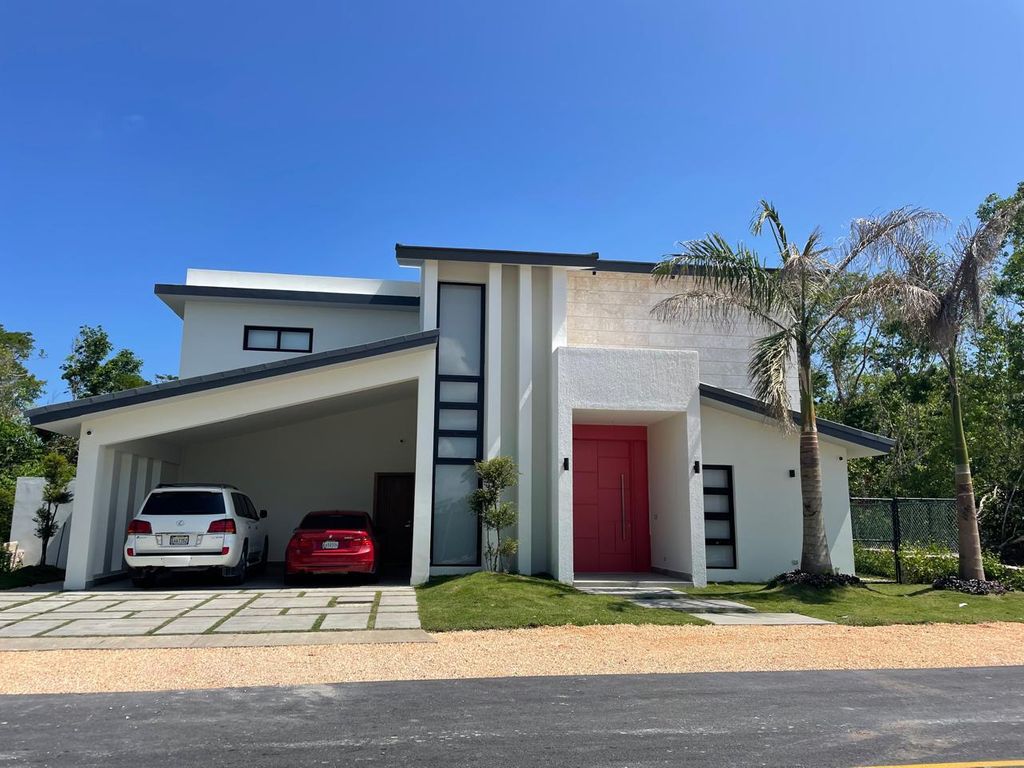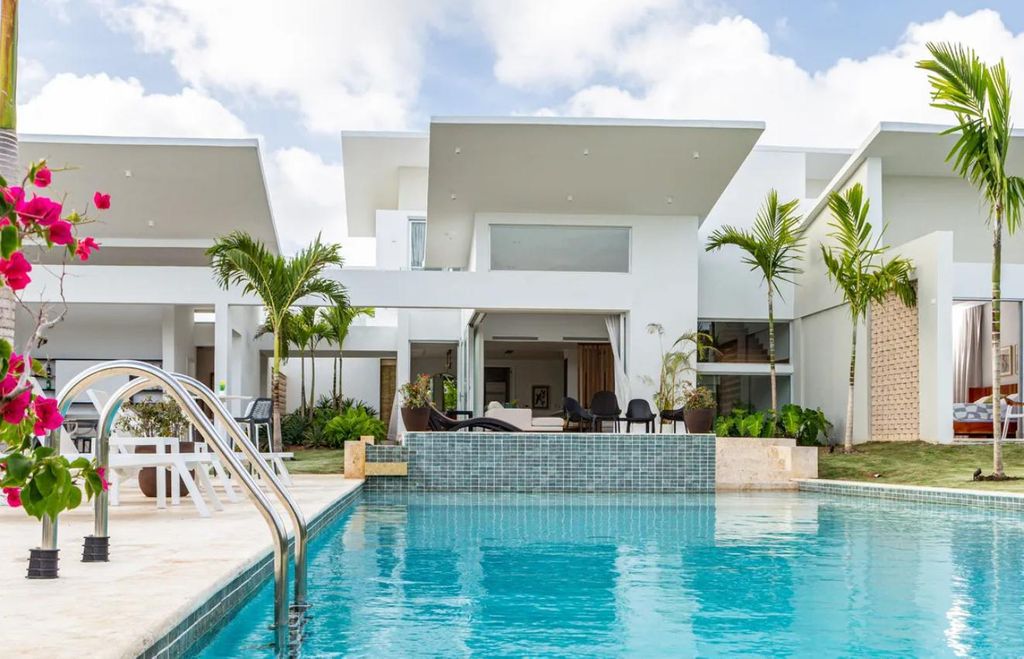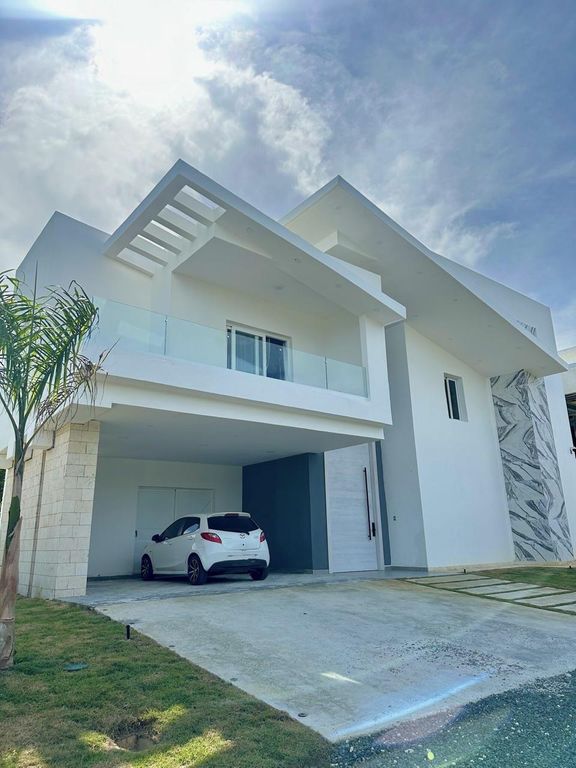Punta Cana Village, Beautiful, modern, fine and elegant 2-level villa.
Punta Cana Village, Punta Cana
- Sale FurnishedUS$ 875,000
Resume
- 1064 Code
- Villas Property type
- Punta Cana City
- Punta Cana Village Sector
- 2 Total floors on building
- 3 Rooms
- 3 Bathrooms
- 2 Half Bath
- 3 Parking spots
- 410 Mt2Construction
- 769.27 Mt2Terrain
- 2024Construction Year
Description
1st level
✅ Open concept living - dining room
✅ Guest bathroom
✅ Master bedroom with bathroom and walking closet
✅ Kitchen with breakfast area
✅ Covered terrace
✅ Pool
✅ Gazebo
✅ BBQ area
✅ Parking for 4 vehicles. 2 covered; 2 uncovered
✅ Garden area in the front and back.
✅ Laundry area
✅ Service room
2nd level
✅ 3 bedrooms with bathroom and walking closet each.
♦️Porcelain floors
♦️Granite countertops
♦️High-quality faucets
♦️Large glass windows
♦️Pre-installed air conditioning
♦️Internet pre-wired
⭕️769.27 meters of land
⭕️410 meters of construction.
Amenities
- Acceso a la Playa
- AirBnB Friendly
- Aire acondicionado
- Amueblado
- BBQ
- Campo de Golf
- Casa Club
- Centros Comerciales Cercanos
- Frente A Parque
- Gimnasio
- Jacuzzi
- Línea Blanca
- Mascotas permitidas
- Piscina
- Residencial Cerrado
- Terraza Común
- Terraza Exclusiva
- Vigilancia 24 horas
Calculate your loan


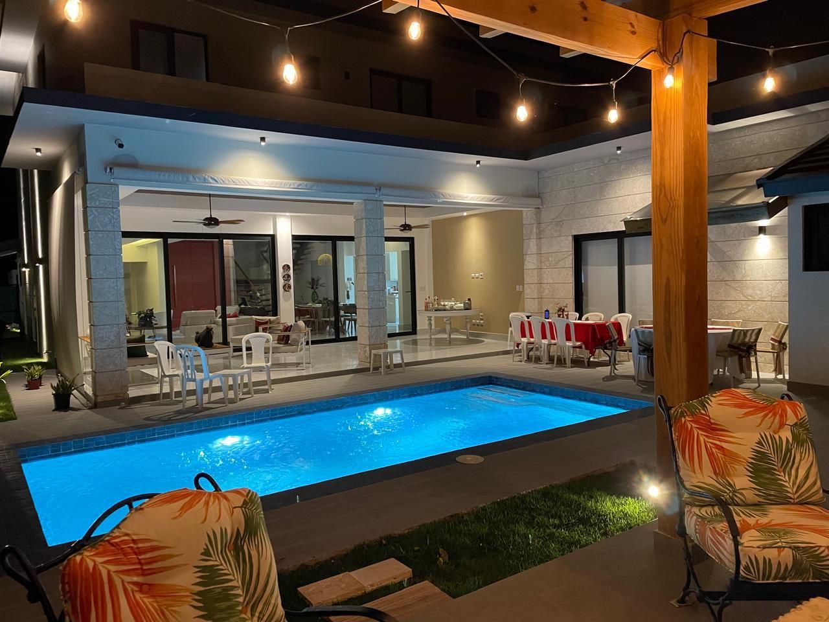
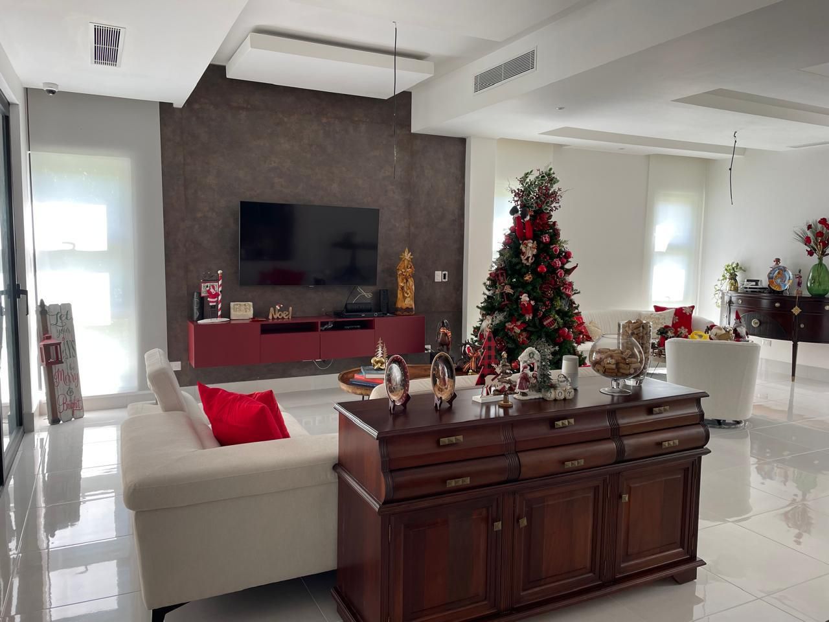
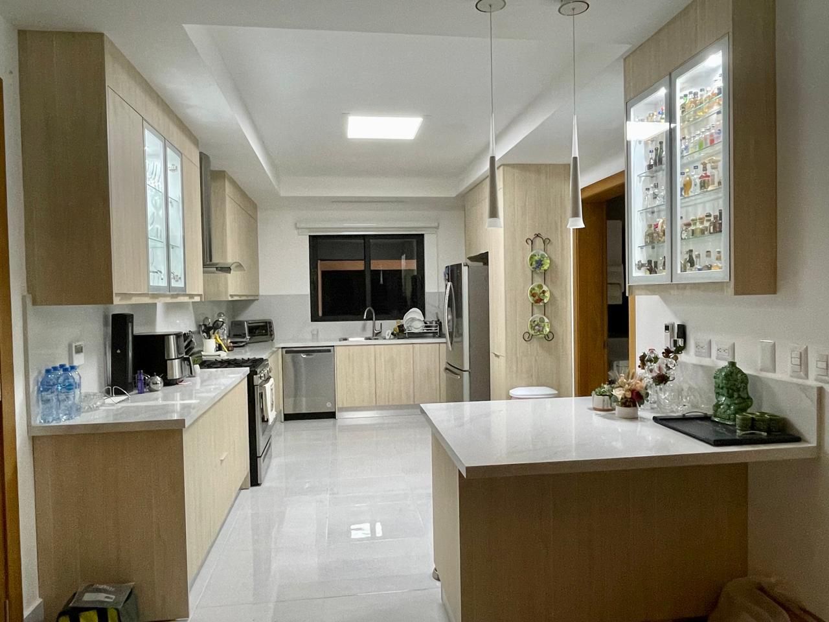
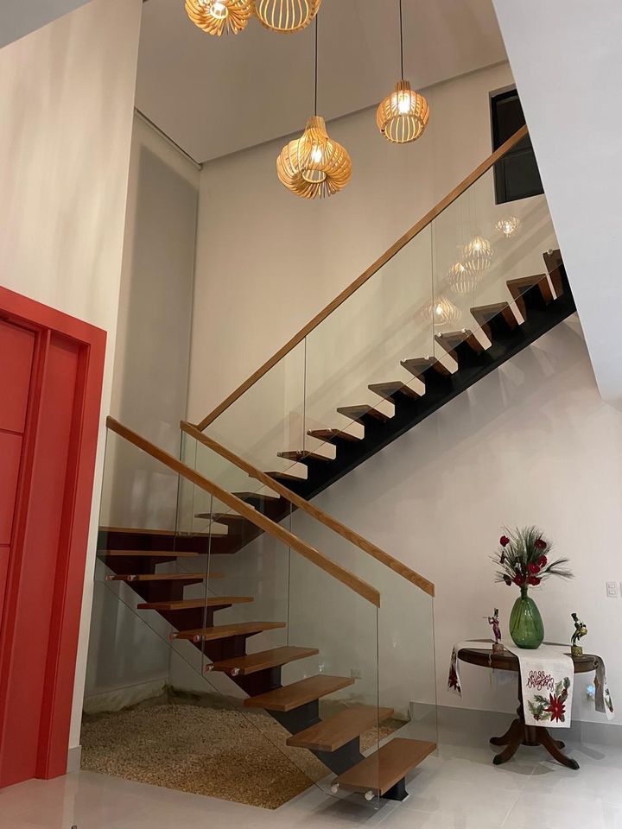
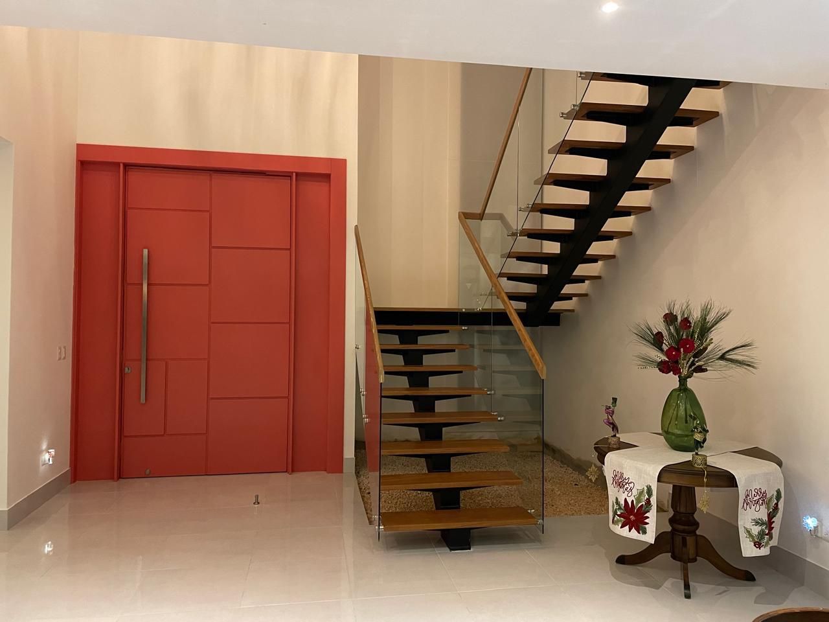
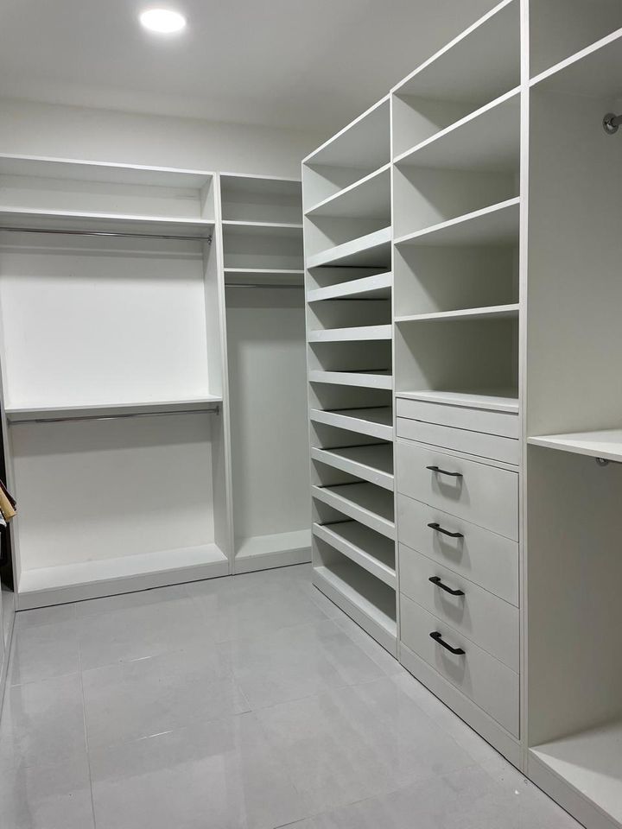
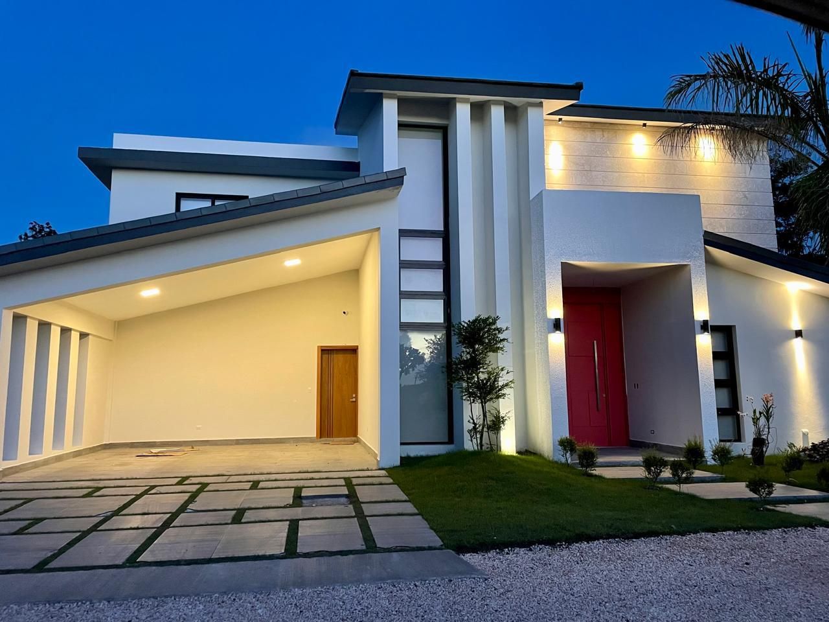
 Phone / WhatsApp:
Phone / WhatsApp: